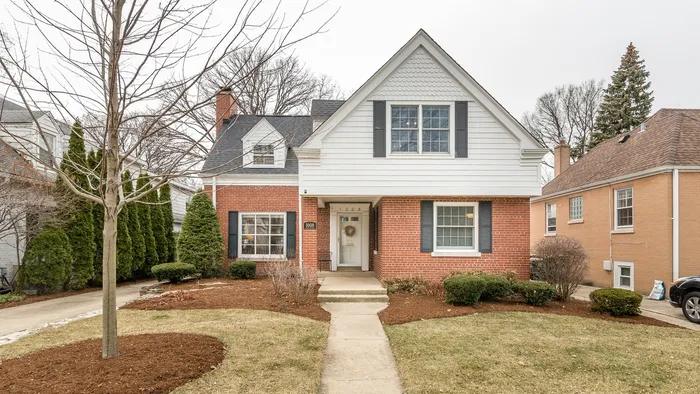- Status Sold
- Sale Price $620,500
- Bed 4 Beds
- Bath 2.1 Baths
- Location MAINE

Exclusively listed by Dream Town Real Estate
View our Virtual 3D Tour! Perfectly redesigned with Open Floor Plan(Kitchen,Family Room,Dining and Living rms too:~) A master en suite up, as a matter of fact ALL bedrooms are big. Expected features:Fireplace in Living Room, Tray Ceiling Family Room with Full Window views of Professionally Sculpted Gardens, First Floor Mudroom,Finished Lower Level adding Recreation and Play rooms. Garage is expanded for extra storage as well!
General Info
- List Price $624,900
- Sale Price $620,500
- Bed 4 Beds
- Bath 2.1 Baths
- Taxes $8,729
- Market Time 4 days
- Year Built 1954
- Square Feet 2800
- Assessments Not provided
- Assessments Include None
- Source MRED as distributed by MLS GRID
Rooms
- Total Rooms 12
- Bedrooms 4 Beds
- Bathrooms 2.1 Baths
- Living Room 20X13
- Family Room 17X17
- Dining Room 13X13
- Kitchen 12X11
Features
- Heat Gas, Forced Air
- Air Conditioning Central Air
- Appliances Oven/Range, Microwave, Dishwasher, Refrigerator, Washer, Dryer
- Amenities Park/Playground, Pool, Curbs/Gutters, Sidewalks, Street Lights, Street Paved
- Parking Garage
- Age 61-70 Years
- Exterior Aluminum Siding,Brick
Based on information submitted to the MLS GRID as of 5/11/2025 6:02 AM. All data is obtained from various sources and may not have been verified by broker or MLS GRID. Supplied Open House Information is subject to change without notice. All information should be independently reviewed and verified for accuracy. Properties may or may not be listed by the office/agent presenting the information.















































































