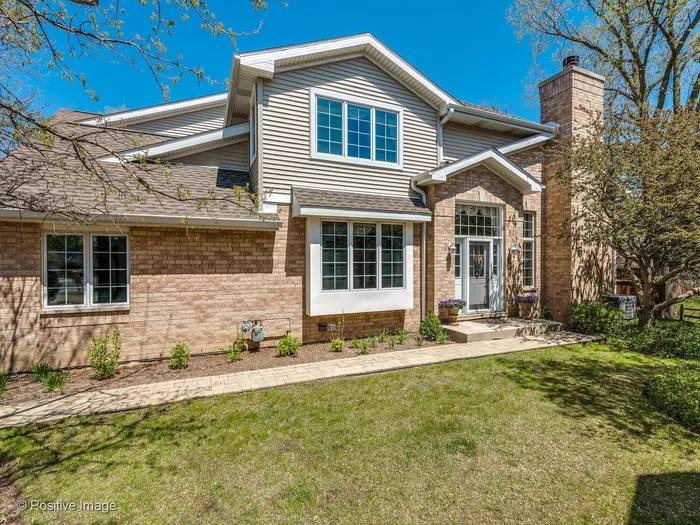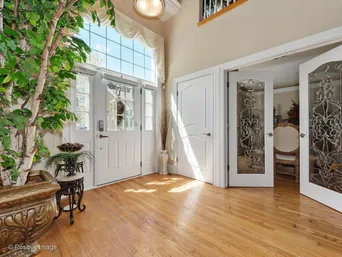- Status Sold
- Sale Price $549,900
- Bed 3 Beds
- Bath 3.1 Baths
- Location MAINE
Largest and most beautiful town home in Park Ridge! End unit, w/ almost 4000+ square feet of living space offering 4 bedrooms/ 3.5 bathrooms and huge loft area on second floor! High-end custom designed/built kitchen w/ solid wood cabinetry, Viking stove w/ custom built range, double ovens, KitchenAide fridge w/ custom wood cabinet finish, granite counter tops, island 2/ breakfast bar, & bar. Large 2 story foyer showing the open floor plan. Sun-drenched living room w/ fireplace. Formal dining room. Laundry room. First floor master suite w/ his/hers walk-in closets, newly remodeled ensuite master bath/spa! 2nd floor offers huge loft area, large suite w/ huge walk-in closet, Newly remodeled full bathroom, and 3rd bedroom. Lower-level with huge family room, recreation room, 4th bedroom with full bathroom, huge storage room. Home has hardwood floors throughout upper floors, central vac, largest rear deck in the complex, 2 car garage, driveway, and completely updated!
General Info
- List Price $549,900
- Sale Price $549,900
- Bed 3 Beds
- Bath 3.1 Baths
- Taxes $13,329
- Market Time 4 days
- Year Built 1999
- Square Feet 2750
- Assessments $371
- Assessments Include Common Insurance, Exterior Maintenance, Lawn Care, Scavenger, Snow Removal
- Listed by
- Source MRED as distributed by MLS GRID
Rooms
- Total Rooms 10
- Bedrooms 3 Beds
- Bathrooms 3.1 Baths
- Living Room 24X20
- Family Room 25X14
- Dining Room 15X11
- Kitchen 18X15
Features
- Heat Gas, Forced Air, Zoned
- Air Conditioning Central Air
- Appliances Oven-Double, Microwave, Dishwasher, Refrigerator, Washer, Dryer, Disposal, All Stainless Steel Kitchen Appliances
- Parking Garage
- Age 16-20 Years
- Exterior Aluminum Siding,Brick





































































