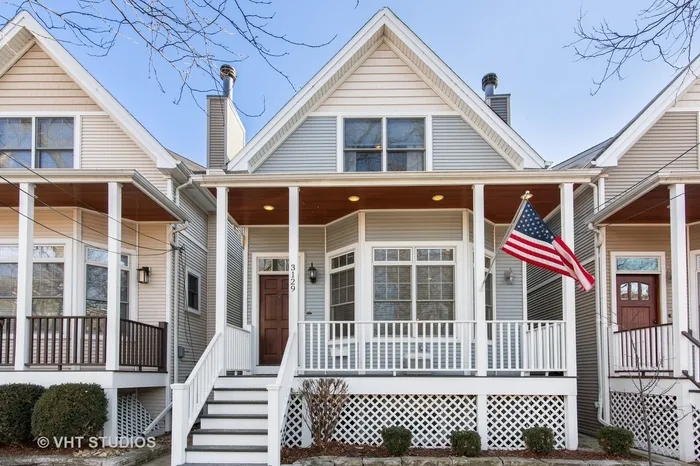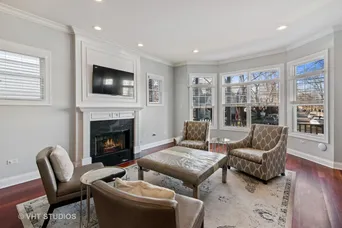- Status Sold
- Sale Price $960,000
- Bed 3 Beds
- Bath 3.1 Baths
- Location Jefferson
Welcome to 3129 N Honore, an absolutely gorgeous home in one of Chicago's very best locations. This custom Lake View West house has it all. Starting with its idyllic front porch, 3129 has an exceptional open floorplan that caters to the modern buyer of today, allowing it to be move-in ready from day one. The open CHEF'S GOURMET KITCHEN has all new top-of-the-line appliances, custom backsplash, brand new quartz countertops and ample 42-inch cabinets, all opening to the perfect open concept family room. 2 fireplaces on the first level create obvious luxury in this gem. In addition, all new canned lighting and custom light fixtures continue to highlight this special home. 3129 is also very functional. 4 large bedrooms and 3.5 baths can accommodate families of all shapes and sizes. Skylights throughout this amazing home allow natural sunlight to pour in. A massive master bedroom with vaulted ceilings includes a massive SPA-LIKE bathroom and custom walk-in closets. The lower level is also equally impressive. With high ceilings, it includes an additional bedroom/suite with a connected full bathroom. This fully finished lower level has a beautiful bonus recreation/kid/movie room, perfect for entertaining. 3129 has multiple outdoor spaces. A nice back deck opens to a huge 19x19 garage roof deck. All custom, all for you. Add in the all brick paved rear park area (private, safe, beautiful) and this home is a must have. Last but not least, the location is exceptional. Positioned perfectly on a beautiful street, this home is walking distance to everything. Brown line, Wrigley Field, multiple world class restaurants, shopping, 4 different parks, plus 50 yards from an exceptional school. 3129 N Honore has it all!
General Info
- List Price $965,000
- Sale Price $960,000
- Bed 3 Beds
- Bath 3.1 Baths
- Taxes $17,199
- Market Time 8 days
- Year Built 2005
- Square Feet 3400
- Assessments Not provided
- Assessments Include None
- Listed by: Phone: Not available
- Source MRED as distributed by MLS GRID
Rooms
- Total Rooms 9
- Bedrooms 3 Beds
- Bathrooms 3.1 Baths
- Living Room 19X16
- Family Room 19X16
- Dining Room 15X15
- Kitchen 13X12
Features
- Heat Gas, Forced Air, Zoned
- Air Conditioning Central Air, Zoned
- Appliances Oven/Range, Microwave, Dishwasher, Refrigerator, Washer, Dryer, Disposal
- Amenities Curbs/Gutters, Sidewalks, Street Lights, Street Paved
- Parking Garage
- Age 11-15 Years
- Style Traditional
- Exterior Frame
Based on information submitted to the MLS GRID as of 2/17/2026 7:32 PM. All data is obtained from various sources and may not have been verified by broker or MLS GRID. Supplied Open House Information is subject to change without notice. All information should be independently reviewed and verified for accuracy. Properties may or may not be listed by the office/agent presenting the information.









































































