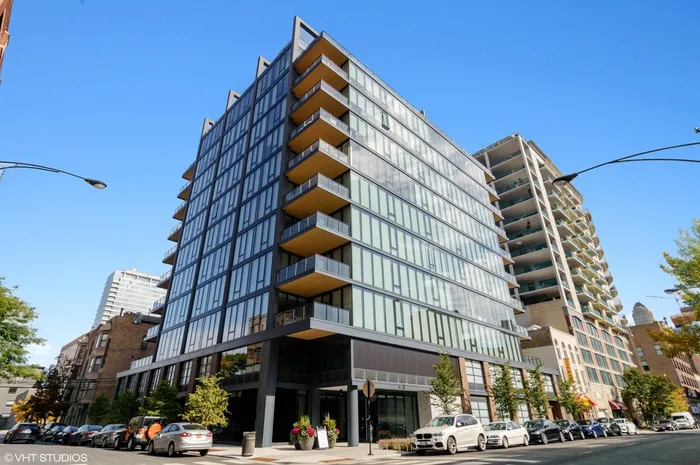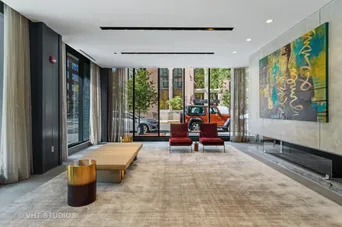- Status Sold
- Sale Price $3,240,000
- Bed 4 Beds
- Bath 3.1 Baths
- Location North Chicago
Welcome to this outstanding 11th floor luxury penthouse home in the new Superior House Development. Situated on the best block of the River North Gallery District, the penthouse floor hosts only two oversized units. This 3,700 + square foot corner, four bedroom, three and a half bath unit with a den has floor to ceiling windows that flood the home with natural light and breathtaking views from every room. The dining area flows seamlessly from the living room for ease in entertaining and allows for seating up to ten guests. A chef's kitchen featuring custom Armazem cabinetry, SubZero, Wolf and Miele appliances, dedicated wine storage and an oversized island with eating space connects to the gracious family room. An elegant primary suite looks out onto the 34' x 15' private terrace and has three walk-in closets furnished with custom cabinetry and integrated storage. The primary bath outfitted with Kallista, Duravit and Fleurco finishes, private water closet, oversized separate steam shower and soaking tub. Elevated modern lighting fixtures, surround sound system and motorized shades throughout, plus a full sized laundry room with additional cabinetry storage. Incredible outdoor space with two huge private terraces, one with a built-in grill, plus common rooftop amenities including an indoor lounge with kitchen, fitness center, sundeck, outdoor kitchen, herb garden and a stunning lobby with around the clock staff and security. This unit is the apex of style and luxury - do not miss this extraordinary home!
General Info
- List Price $3,600,000
- Sale Price $3,240,000
- Bed 4 Beds
- Bath 3.1 Baths
- Taxes $10,426
- Market Time 7 days
- Year Built 2018
- Square Feet 3670
- Assessments $2,310
- Assessments Include Water, Gas, Parking, Common Insurance, Doorman, Exercise Facilities, Exterior Maintenance, Lawn Care, Scavenger, Snow Removal
- Listed by: Phone: Not available
- Source MRED as distributed by MLS GRID
Rooms
- Total Rooms 8
- Bedrooms 4 Beds
- Bathrooms 3.1 Baths
- Living Room 21X19
- Family Room 21X12
- Dining Room 17X13
- Kitchen 25X11
Features
- Heat Gas
- Air Conditioning Central Air
- Appliances Oven-Double, Microwave, Dishwasher, High End Refrigerator, Freezer, Washer, Dryer, All Stainless Steel Kitchen Appliances, Wine Cooler/Refrigerator, Cooktop, Range Hood
- Parking Garage
- Age 1-5 Years
- Exterior Brick,Glass,Concrete
- Exposure N (North), S (South), W (West), City, Lake/Water, Park
Based on information submitted to the MLS GRID as of 2/17/2026 7:32 PM. All data is obtained from various sources and may not have been verified by broker or MLS GRID. Supplied Open House Information is subject to change without notice. All information should be independently reviewed and verified for accuracy. Properties may or may not be listed by the office/agent presenting the information.





















































































