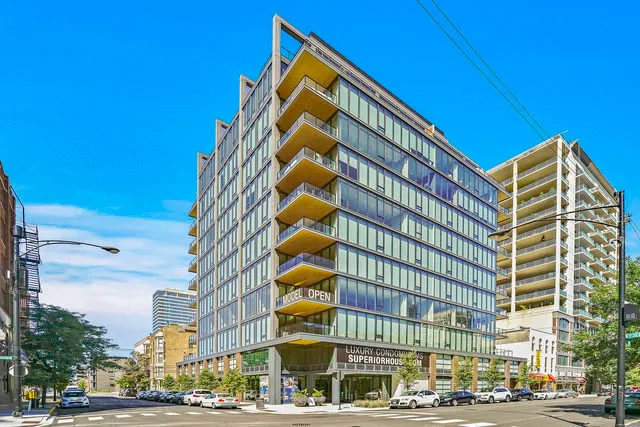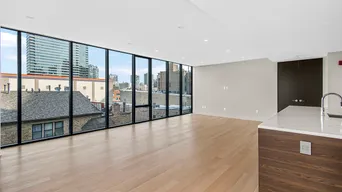- Status Sold
- Sale Price $1,300,000
- Bed 3 Beds
- Bath 3 Baths
- Location North Chicago
-

Steve Genyk
sgenyk@bairdwarner.com
85% SOLD - MOVE-IN READY! CALL NOW TO HEAR ABOUT SPECIAL INCENTIVE BEING OFFERED ON SELECT UNITS. Experience the luxury of Superior House, River North's premier new-construction building. Uniquely designed with only four oversized units per floor, every 3-bedroom + den, 3-bath home features a large corner terrace and floor-to-ceiling corner windows that fill the flexible open-plan living spaces with natural light. Refined interiors have been curated by the esteemed firm of Gary Lee Partners, and luxury finishes abound - starting with the chef's kitchen where you'll find quartz countertops, custom European cabinetry, and appliances by Sub-Zero, Wolf and Miele. All residences feature 5" oak flooring, generous storage, a laundry room with full size side-by-side washer and dryer, and heated floors in the living and family rooms. Spacious primary bedrooms offer a walk-in closet and a massive en suite bath with marble flooring, luxury rain shower, Kallista fixtures, and freestanding Fleurco Adagio soaking tub. An extensive array of amenities rarely found in a boutique building promise the sophistication of urban living blended with a communal sensibility. The fortunate residents of Superior House will enjoy 24/7 concierge and security, a fitness and yoga center, package delivery, and so much more to enhance your lifestyle. From the roof top sky deck, thrill to inspiring skyline views as you take advantage of unique indoor and outdoor amenities including a large fire pit, fenced dog run, outdoor bar and lounge, kitchen and dining area, and an herb and vegetable garden.
General Info
- List Price $1,350,000
- Sale Price $1,300,000
- Bed 3 Beds
- Bath 3 Baths
- Taxes Not provided
- Market Time 1 days
- Year Built 2019
- Square Feet 2255
- Assessments $1,077
- Assessments Include Water, Common Insurance, Doorman, Exercise Facilities, Exterior Maintenance, Lawn Care, Scavenger, Snow Removal
- Source MRED as distributed by MLS GRID
Rooms
- Total Rooms 7
- Bedrooms 3 Beds
- Bathrooms 3 Baths
- Living Room 15X16
- Dining Room 13X16
- Kitchen 18X10
Features
- Heat Gas
- Air Conditioning Central Air
- Appliances Oven-Double, Microwave, Dishwasher, High End Refrigerator, Freezer, Washer, Dryer, Disposal, Wine Cooler/Refrigerator, Cooktop, Range Hood
- Parking Garage
- Age 1-5 Years
- Exterior Brick,Glass,Concrete
- Exposure N (North), W (West)
Based on information submitted to the MLS GRID as of 2/17/2026 8:02 PM. All data is obtained from various sources and may not have been verified by broker or MLS GRID. Supplied Open House Information is subject to change without notice. All information should be independently reviewed and verified for accuracy. Properties may or may not be listed by the office/agent presenting the information.















































