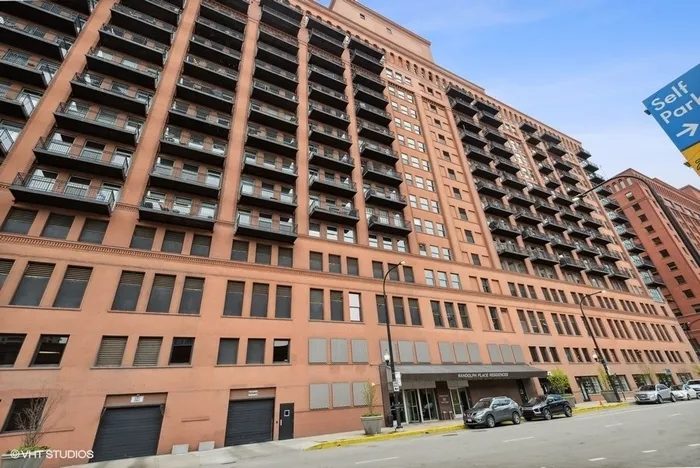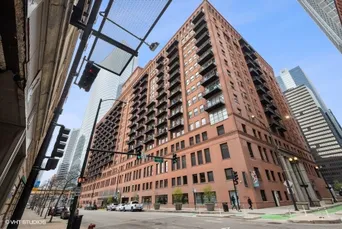- Status Sold
- Sale Price $330,000
- Bed 2 Beds
- Bath 1 Bath
- Location North Chicago
-

Steve Genyk
sgenyk@bairdwarner.com
SUN-FILLED, EXTRA LARGE,2 BEDROOM AT RANDOLPH PLACE. This move-in-ready loft has a formal foyer, an open floor plan, floor-to-ceiling windows, hardwood floors throughout, and 10-foot ceilings. The spacious living-dining room has dual focal points with a wall of west-facing windows and a functional gas fireplace. The open concept living space easily allows a dedicated dining area. The spacious and sunny kitchen has beautiful counters, generous cabinets, and stainless-steel appliances. After a long day, enjoy sunsets, space, and an urban landscape from your private balcony. The king-sized primary bedroom has a wall of fully optimized closets and allows for multiple configurations. The bathroom has expansive countertops with dual vanity and an extra deep soaking tub. Gorgeous tile floors continue into the bonus bedroom/den - a truly multi-purpose room. This sunny Randolph Place condo is in a full amenity building, with 24-hour door staff, remodeled lobby, and a large gym. #630 is a commuter's dream: minutes to dining, shopping, and entertainment, West Loop, Fulton Market District, River North, East Bank Club, Whole Foods, Mariano's, Jewel, the El and Metra, the expressway, and the beloved Chicago Riverwalk!! Washer & dryer in unit. Heated garage parking for an additional $30K
General Info
- List Price $300,000
- Sale Price $330,000
- Bed 2 Beds
- Bath 1 Bath
- Taxes $4,392
- Market Time 3 days
- Year Built 1921
- Square Feet 1200
- Assessments $501
- Assessments Include Parking, TV/Cable, Internet Access
- Source MRED as distributed by MLS GRID
Rooms
- Total Rooms 5
- Bedrooms 2 Beds
- Bathrooms 1 Bath
- Living Room 17X21
- Dining Room 11X9
- Kitchen 8X11
Features
- Heat Gas, Forced Air
- Air Conditioning Central Air
- Appliances Not provided
- Parking Garage
- Age 100+ Years
- Exterior Brick
- Exposure W (West)
Based on information submitted to the MLS GRID as of 2/17/2026 8:02 PM. All data is obtained from various sources and may not have been verified by broker or MLS GRID. Supplied Open House Information is subject to change without notice. All information should be independently reviewed and verified for accuracy. Properties may or may not be listed by the office/agent presenting the information.

















































