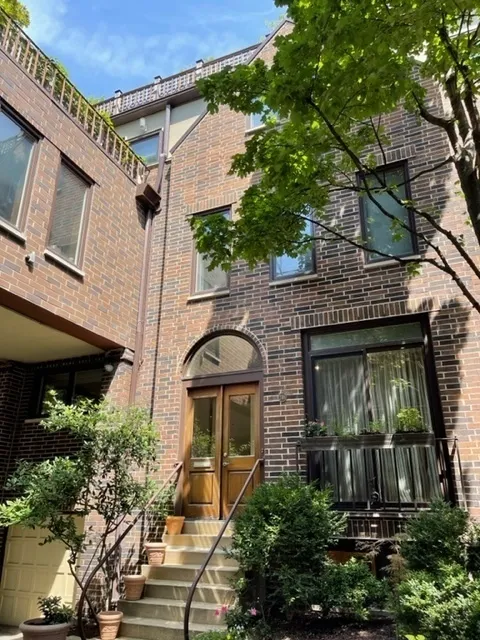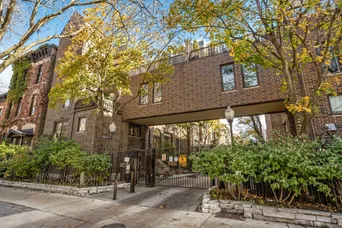- Status Sold
- Sale Price $1,225,000
- Bed 4 Beds
- Bath 3 Baths
- Location Lake View
End Unit and Largest Model at Concord Lane in the Old Town Triangle with 4 bedrooms, an office, 4 outdoor spaces and 3 full bathrooms plus an attached garage. This private gated community of townhomes offers a perfect setting with additional safety, security and privacy on a cobblestone street. Ready for your fresh designer ideas and updates however very Inviting 4 level home with a spacious main floor that has nice quality oak hardwood floors, expansive living, kitchen with a grilling balcony and dining area plus an elevator that will take you to the upper levels. The entire second floor is the primary suite with a paneled executive office area that extends over the gated entry, it's own private outdoor deck space and a gigantic bathroom and walk-in closet. The third floor offers 3 additional bedrooms, the largest one with it's own exclusive deck space that extends over the gated entry below and and one hallway bathroom for the three rooms to share .On the top floor you walk out onto. a serene roofdeck with city views and a private feel with trees surrounding you. The lower/ground level has an attached one car garage that leads to a family room, full bath and huge storage area that includes laundry. Location doesn't get any better or more convenient than this. Enjoy being within a short walk to the lakefront in the highly sought-after Lincoln School District, as well as many private schools and steps to Wells Street which offers great restaurants and daily popular spots like Foxtrot Market and Real Good Juice as well as the new Dom's Market!! Equinox and Xsport Gyms are also just steps away as well as the amazing playground at Lasalle Language Academy Elementary.
General Info
- List Price $1,250,000
- Sale Price $1,225,000
- Bed 4 Beds
- Bath 3 Baths
- Taxes $24,360
- Market Time 3 days
- Year Built 1979
- Square Feet 4000
- Assessments $691
- Assessments Include Common Insurance, Exterior Maintenance, Scavenger, Snow Removal
- Listed by: Phone: Not available
- Source MRED as distributed by MLS GRID
Rooms
- Total Rooms 9
- Bedrooms 4 Beds
- Bathrooms 3 Baths
- Living Room 27X20
- Family Room 19X14
- Dining Room COMBO
- Kitchen 21X19
Features
- Heat Gas
- Air Conditioning Central Air
- Appliances Not provided
- Parking Garage
- Age 41-50 Years
- Exterior Brick
Based on information submitted to the MLS GRID as of 2/17/2026 7:32 PM. All data is obtained from various sources and may not have been verified by broker or MLS GRID. Supplied Open House Information is subject to change without notice. All information should be independently reviewed and verified for accuracy. Properties may or may not be listed by the office/agent presenting the information.







































