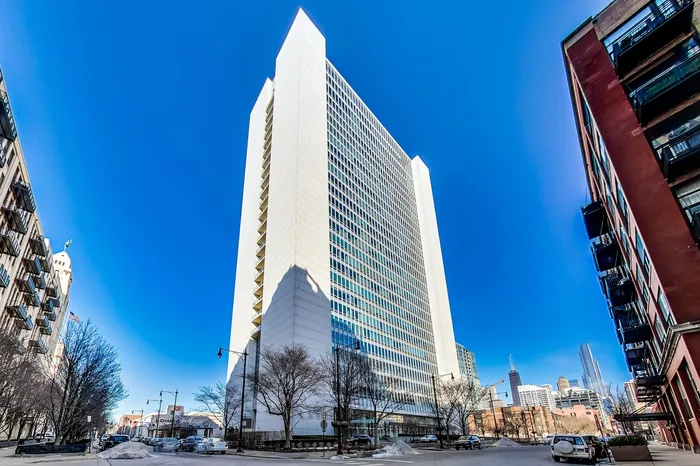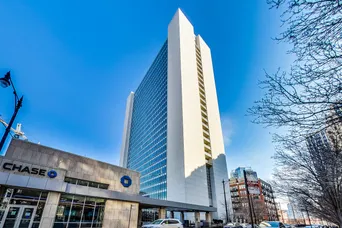- Status Sold
- Sale Price $515,000
- Bed 2 Beds
- Bath 2 Baths
- Location North Chicago
-

Steve Genyk
steve@stevegenyk.com
Welcome to 500 W Superior #1213, the ultimate private oasis with stunning views of Chicago. Also known as "The Montgomery", this beauty is located in the heart of Tuxedo/Kingsbury Park in River North! Immerse yourself in breathtaking scenery from the East, North, and South through the floor-to-ceiling windows and relax on the spacious 6x18 patio, perfect for entertaining or unwinding. As you step inside this gem, you'll be impressed by the open-plan living area with hardwood floors, a custom chef's kitchen with top-of-the-line appliances and cabinets, and towering 10 ft ceiling. Tons of natural sunlight beams into the home, which also has electric blinds throughout. The bedrooms are equally impressive, A very large primary bedroom with tons of extra space and an office/workspace, 2 spacious walk-in closets and luxurious spa-like bathroom that is beyond space. in-unit washer and dryer, the latest smart home technology with the Nest system, plus much more. In addition "The Montgomery" has incredible amenities within the building. Full-service door person, elegant lobby, heated parking, dry cleaners, workout facilities, dog walk, outdoor seating area with grills, and bike room. Your designated parking spot is included in the parking helix, and you'll also have extra storage. With all of these fantastic features and its prime location, walking distance to the best restaurants, shopping, and the arts, this condo is the perfect place to call home!
General Info
- List Price $500,000
- Sale Price $515,000
- Bed 2 Beds
- Bath 2 Baths
- Taxes $10,456
- Market Time 10 days
- Year Built 1972
- Square Feet 1280
- Assessments $1,231
- Assessments Include Heat, Water, Gas, Parking, Common Insurance, Security, Doorman, TV/Cable, Exercise Facilities, Exterior Maintenance, Lawn Care, Scavenger, Snow Removal, Internet Access
- Source MRED as distributed by MLS GRID
Rooms
- Total Rooms 6
- Bedrooms 2 Beds
- Bathrooms 2 Baths
- Living Room 15X12
- Dining Room 12X9
- Kitchen 11X9
Features
- Heat Forced Air, Other
- Air Conditioning Central Air
- Appliances Oven/Range, Microwave, Dishwasher, Refrigerator, Washer, Dryer, Disposal, All Stainless Steel Kitchen Appliances
- Parking Garage
- Age 51-60 Years
- Exterior Stone,Marble/Granite,Concrete,Limestone
- Exposure E (East), City, Lake/Water
Based on information submitted to the MLS GRID as of 6/30/2025 5:32 PM. All data is obtained from various sources and may not have been verified by broker or MLS GRID. Supplied Open House Information is subject to change without notice. All information should be independently reviewed and verified for accuracy. Properties may or may not be listed by the office/agent presenting the information.





































































































