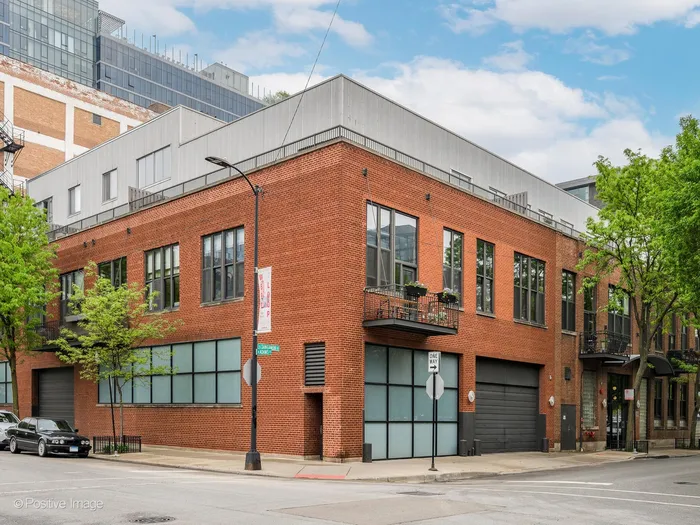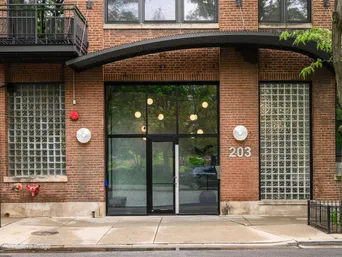- Status Sold
- Sale Price $385,000
- Bed 1 Bed
- Bath 1 Bath
- Location West Chicago
Spectacular West Loop loft with soaring ceilings, exposed brick and hardwood floors in the heart of West Loop! This unique unit with an open and functional floor plan is everything you want in a loft - current finishes, tons of character, spacious floor plan and more. This recently updated unit features a kitchen your friends will envy with double height cabinets (with rail for a ladder), stainless steel appliances, waterfall edge island and subway tile backsplash. Just off the kitchen is a highly functional work-from-home station with built-in desk and shelving with integrated LED lights. The primary bedroom can easily fit a king sized bed and has two closets with plenty of storage. Renovated, urban chic bathroom with double vanity, subway tiled tub / shower and glass chandelier. Exterior parking space included in price. Secure building with Butterfly entry system, guest parking and on-site gym. Across the street from Mary Bartelme Park / seasonal Green City Farmers Market. Blocks from Chicago's best dining and retail shopping on Madison Street, Randolph/Restaurant Row and Fulton Market; Easy access to I-90/94 & I-290 expressways, United Center, Greek Town, UIC, the Medical District. Blocks from Whole Foods, Mariano's, Target, Starbucks and Morgan Street Cafe.
General Info
- List Price $379,000
- Sale Price $385,000
- Bed 1 Bed
- Bath 1 Bath
- Taxes $7,412
- Market Time 6 days
- Year Built 1914
- Square Feet Not provided
- Assessments $452
- Assessments Include Water, Parking, TV/Cable
- Listed by: Phone: Not available
- Source MRED as distributed by MLS GRID
Rooms
- Total Rooms 4
- Bedrooms 1 Bed
- Bathrooms 1 Bath
- Living Room 20X25
- Dining Room 12X6
- Kitchen 9X10
Features
- Heat Gas
- Air Conditioning Central Air
- Appliances Oven/Range, Microwave, Dishwasher, Refrigerator, Washer, Dryer, Disposal, All Stainless Steel Kitchen Appliances
- Parking Space/s
- Age 100+ Years
- Exterior Brick
Based on information submitted to the MLS GRID as of 2/17/2026 8:02 PM. All data is obtained from various sources and may not have been verified by broker or MLS GRID. Supplied Open House Information is subject to change without notice. All information should be independently reviewed and verified for accuracy. Properties may or may not be listed by the office/agent presenting the information.













































